Waterford Walking Tour – Lower Main Street
This tour starts from the Waterford Foundation Office at the corner of Main and Second Street and proceeds down lower Main Street towards the "Old Mill". Lower Main Street reflects Waterford's early commercial andresidential development.
Background
As Waterford grew in the early 1700s, there was need and opportunity for skills and services other than farming. Amos Janney built a simple mill of logs to harness that power. His son, Mahlon erected a larger, two-story mill "near the current "Old Mill". For more than half a century after the family's arrival the tiny settlement that developed around the structure was known simply as Janney's Mill. Over the years many other mills were built in the area, but the one Waterford now calls simply "the old mill" remains the best known. More about Waterford's development »
The original Waterford families were soon followed by other Quakers who would all play leadingroles over many years in the development of Waterford. In the 1760s the early Quakers were joined by numbers of Presbyterians, Methodists, Lutherans and Baptists. This influx of non-Anglicans is noteworthy considering the firm hold of the established Church of England in colonial Virginia.
Whether Scotch-Irish immigrants or Pennsylvania Quakers, most of the new-comers lived well outside Janney's Mill. On the site of the future village itself, few lots were available for building because the sons of the original owners, Francis Hague and Mahlon Janney still owned most of the land.
That situation finally changed in 1780 when Francis Hague died. In short order, lots were marked off on the north side of Main Street, and in 1791 Janney laid out 15 more along the south side, from the Mill almost to the existing Post Office - divisions that are clear to this day. In 1800, Mahlon Janney, continuing the momentum, began selling lots on the extension of Main Street up the "Big Hill," and in 1812 when he died, his executors subdivided his land along Second and High Streets. By the turn of the century then, nearly 70 years after Amos Janney's arrival, the little settlement was beginning to take on the appearance of a real town.
Most of Waterford's houses were built in the first quarter of the 19th century, when the town grew rapidly as a commercial center. Many of the structures that survive today as dwellings began as shops or stores. The architecture from this "Federal period" dominates the town, but examples from other periods appear here as well.
The Tour
Start your tour at Main and Second Street
|
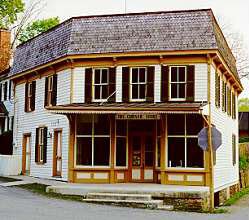 The Corner Store The Corner Store
The Corner Store sits literally atop a small creek—the Town Branch—and occupies a strategic location at the intersection of Waterford's main streets. The present building, erected about 1900, replaced an earlier smaller store built of log covered with weatherboard. Note the unusual shape of the building to fit it onto the triangular site. See an early photo of the store. The Waterford Foundation renovated the Corner Store in the early 1990s for use as office space. More on early shopping »
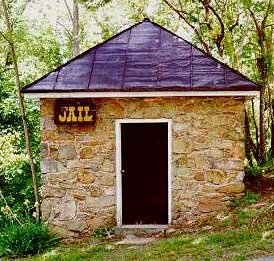 The Jail The Jail
On Mahlon Janney's death in 1812, his executors sold the small "Town Triangle" between Main and Water Streets to the Trustees of Waterford for one dollar " . . . with a desire to benefit the town of Waterford. To build a Market House, Jail or any other public Building, forever for the benefit of the said town of Waterford." This sturdy stone jail with its pyramidal roof attests to the flexibility of this type of structure. From the colonial period through the 19th-century numerous outbuildings were built following this simple formula. The jail housed many an inebriate and petty thief from its construction through the end (1936) of Waterford's incorporation as a town.
|
 |
Go down Main Street.
 |
|
– On your left –
|
– On your right –
|
|
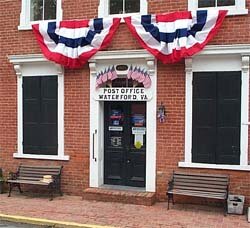 The Post Office The Post Office
This circa 1880 building replaces an earlier brick one begun around 1812 that served first as a residence and later as a store. John Williams operated a store here for many years; in later years John B. Dutton (1816-1892), another Quaker, ran a store at this location. The present building originally served as a store before it was converted to use as a post office in 1897. More »
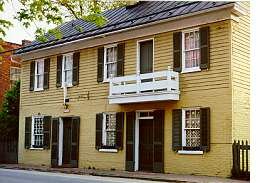 The Graham House The Graham House
Leven Smallwood (c.1765-1812) built the right side three-bay section of this house shortly after his 1810 purchase of the lot. He built a one-and-a-half-story brick structure on a stone foundation. A one-story brick addition was later added to the left of the original structure. Quakers Isaac Walker (1781-1851) and Jacob Mendenhall (1788-1822) operated a dry goods store here as early as 1816. Walker purchased the property after it was auctioned in 1833. Robert Graham, a veteran of the Loudoun Rangers, bought the building in 1879 and used it for his carriage painting business. He removed the half-story of brick from the right side and added a full second story of German siding to the entire edifice. The frame second floor was originally accessible only via exterior stairs on the left end.
|
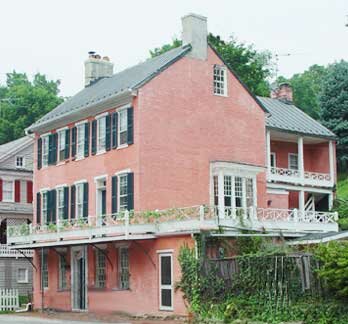 The Pink House The Pink House
This house was constructed by Lewis Klein (1783-1837) sometime between 1816 and 1825, when he opened a "House of Entertainment" (tavern) in the building. In the late 19th and early 20th centuries the ground floor was used first as a pharmacy and later as a general store. An interior stair connecting the ground level to the rest of the house was added in the 1950s, and the soft brick was painted a distinctive pink. More »
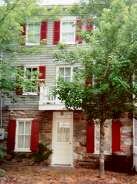 Iron Store House Iron Store House
John Williams (1771-1840), Quaker proprietor of a general store across the street, used the stone first story of this building to store iron at least as early as 1816. A later owner added the upper levels of frame construction.
|
|
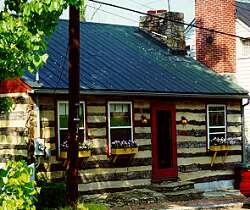 The Sugar Shack The Sugar Shack
This V-notched log home replaces two buildings that burned in 1965, when a resident lit a fire in his attic in a misguided attempt to keep his bee hives from freezing. The logs came from a building near Dulles Airport.
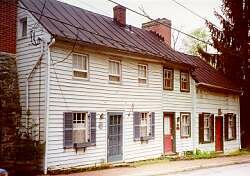 Goodwin-Sappington House Goodwin-Sappington House
From at least 1803-1805 David Goodwin had a shoemakers shop and dwelling here. His shoe shopwas the structure to the far right and his dwelling was to the far left. The central building was an alley between the two, converted into more living space before 1815 by the Sappington family.
 William Irish Shop William Irish Shop
The construction date of this house is unknown but, like many in Waterford, it once served as a store. William Irish (1844-1882), a Quaker from New York, conducted a watchmaking and jewelry business here after the Civil War until a typhoid epidemic cut short his life. The Chamberlins renovated and added onto this home around 1970. Photos antedating the renovation depict a two-story facade with a shed roof instead of a gable. A porch ran along the southeast wall.
|
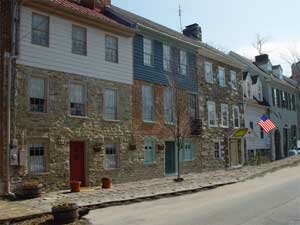 Arch House Row Arch House Row
Joseph Talbott, a disowned Quaker, constructed the eastern buildings in this row around 1810 for use as a tavern and store, thereby creating a commercial hub in the village. Loudoun County's earliest bank was organized here in 1815 and slaves were auctioned in the street in front of the tavern. The arch in the brick facade gives access to a rear well that provided the town with water for fighting fires and other purposes. The construction dates of the two buildings at the western end are unclear; they may predate the tavern. The westernmost served as an Odd Fellows hall in the 1850s. Today the row is residential.
At least three buildings once occupied the open space northwest of Arch House Row. A one-story frame shoe shop is remembered as the place where normally staid Quakers danced a jig of joy upon learning the Civil War was over. In the center of the space was an icehouse that stored pond ice for summer use into the early twentieth century. Then there is a stone foundation that is all that remains of the home of African-Americans Ed and Marietta Collins. Ed is believed to have served with Union forces during the Civil War, one of several black men from Waterford to do so.
|
|
The 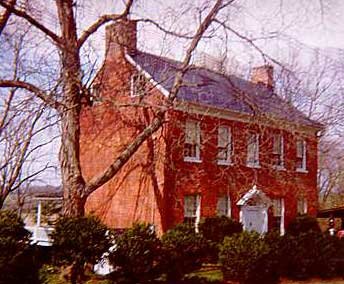 Bank House Bank House
The first bank in Loudoun County, the short-lived Loudoun Company, held meetings in the cellar of this dwelling beginning around 1815, hence the name Bank House. Another local business, the Loudoun Mutual Fire Insurance Company, established in 1849, also used this house as offices. This building shows a very high level of craftsmanship. Notice the precise mortar joints between the bricks and the elegant architrave under the eaves. The lovely door surround was hand carved in the mid-20th century by Wellman Chamberlin, who removed an earlier porch. More »

|
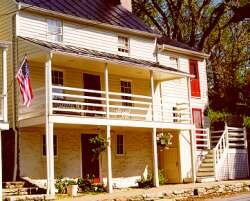 The Joseph Janney House The Joseph Janney House
Quaker Joseph Janney purchased 12 acres from the Hague family in 1781 and appears to have constructed this dwelling to replace one on Bond Street that he sold in 1784. His house is of log construction, clad in weatherboards, on a stone foundation. According to local legend, the house was originally shorter: extra logs were added atop the walls to create additional space on the upper level. The two parts of the dwelling had no interior access to one another until this century.
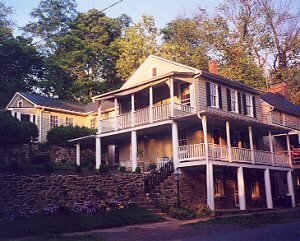 The Kitty Leggett House The Kitty Leggett House
Joseph Janney sold a dwelling on this site to fellow Quaker Stephen Wilson in 1791. Catherine (Kitty) Leggett purchased the residence in 1860 and it remained in her family until 1925. A spark from a steam-powered thresher traveling down Main Street around 1900 ignited the wood shake roof and the house was extensively damaged. Kitty's Irish-born son-in-law, Robert Graham rebuilt and expanded the structure. Photos of the house before the fire show it as one full story lower, with the roof encompassing a more crudely built front porch.
|
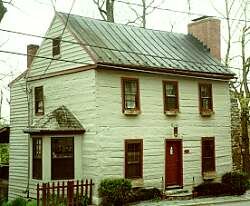 Camelot School Camelot School
Patrick McGavack, a prosperous local weaver after whom Patrick Street is named, erected this V-notched log house sometime prior to his death in 1826. He rented out the house, preferring to remain at his farm Catalpa Grove west of town. This dwelling passed through three owners before Leroy Chamberlin purchased it in 1938. Nephew Edward Chamberlin and Kathryn his wife ran a school here known as Camelot School during World War II. More» |
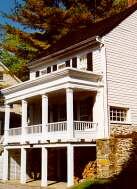 40184 Main Street 40184 Main Street
A small dwelling stood on this property by 1833. By the 1850s the structure was being used as a machine shop. The present building may be a later replacement of that earlier two-story log dwelling. This was one of the first homes in Waterford restored by Edward Chamberlin, who purchased it in 1938. |
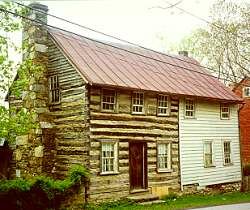 The Griffith/Gover House The Griffith/Gover House
This house is the remaining structure of several that once occupied this lot. Between 1796 and 1803, Richard Griffith erected a storehouse. Jesse Gover (1791-1842) took over the house and business in 1819. His son Samuel (1824-1907) served as storekeeper and postmaster here from 1862 to 1882, though he was absent in the north for much of the war. Early in the 20th century, the James family operated a store and boarding house on the site, with a goldfish pond and swimming pool in the rear. The millrace behind the house, enlarged for canoeing, once formed a small island. A dance pavilion and a large masonry megaphone remain. But a small dwelling and the Gover's frame storehouse along the street to the left of the remaining building were demolished early in the 20th century. |
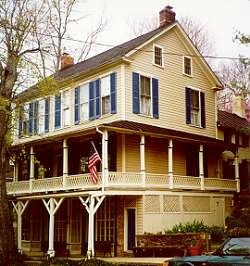 The Isaac Steer Hough House The Isaac Steer Hough House
Isaac Steer Hough, Jr. (1840-1915), erected this Victorian-style building in 1886, allegedly incorporating a smaller earlier dwelling. Hough ran a store on the ground floor, and that space has housed various shops since. To this day there is no interior access to the upper floors. |
|
|
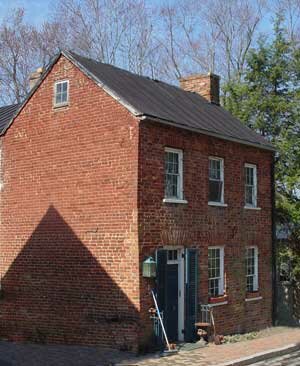 Hollingsworth-Lee House Hollingsworth-Lee House
The land on which this two-story brick house sits was part of the mill tract for many years. By 1827 Samuel Gover was living in a brick dwelling here. Around the time of the Civil War, Robert Hollingsworth (1814-1871), a Quaker schoolteacher from Frederick County, Virginia, bought the house from the Govers. During the war, Confederates seized Hollingsworth and fellow townsman William Williams and marched them to Richmond's Castle Thunder Prison, intending to trade them for two Loudoun residents held by the North. The interior floor plan of this dwelling is unusual: the door opens into a passage that runs the depth of the house; a single room is to the right of the passage. The frame addition at the rear succeeded an earlier one in the 1950s or 1960s. |
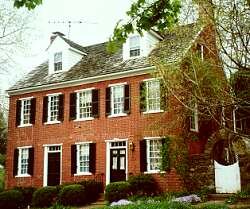 The Ratcliffe House The Ratcliffe House
Samuel Pierpoint and his family lived here while operating a dry goods store in an adjacent building (remnants are visible to the right) from 1809 until Pierpoint's death in 1812. His wife remarried and her new husband continued the store. In 1844 Ann Taylor Ratcliffe, a widow, purchased the property at auction; it remained in her family until 1909. During the 1840s many local children attended a school here run by Ann's daughters, Mary and Sarah. The appearance of two front doors may seem unusual, but it was common in the Pennsylvania German community, where many Waterford families had their roots. |
 Wisteria Cottage Wisteria Cottage
This small brick house was probably constructed early in the 19th century. During much of its history, it belonged to the Gover family, prominent Quakers. They sold the house to Gover descendant Wellman Chamberlin in the 1930s or 1940s. For half a century it was the home of Mary Elizabeth Wallace (1919-1999), the last member of Waterford's once-thriving black community. |
|

|
 Marshall Clagett House Marshall Clagett House
This small house was constructed circa 1760 at Corby Hall, the Hough homestead about two miles north of Waterford. About 1870, Marshall Claggett, an African American, bought the house, dismantled the logs, and moved it to Waterford. The cement block addition at the rear was built in the mid-20th century. This dwelling exemplifies typical log house construction: one-story, one room, V notches linking the logs, a stone foundation and chimney. In 17th and 18th century Virginia, more people lived in log houses than in any other type of structure. Many had no windows-glass was prohibitively expensive, and the government taxed each pane in a house.
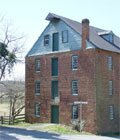 The Mill The Mill
The mill contributed more to Waterford's development and economy than any other structure. The three-and-a-half-story plus cellar brick mill you see today is the third and largest mill built on or near this site. It appears to have been erected shortly before 1830. Large extensions were added years later for storage and to house saw and cider mills. Milling finally ceased in 1939. The Waterford Foundation ensured the survival of this vital link to village history when it bought the building in 1944, using it as exhibit space during the annual fair. In the late 1990s the Foundation reinstalled roller mill machinery similar to that first placed in the mill in the 1880s. More »
|
 Tanyard Site Tanyard Site
The Tannery Branch is the site of one of Waterford's early tanyards. A still earlier one was located a bit upstream, closer to Bond Street. By 1830 Quakers Thomas Phillips and Asa Bond were operating both tanneries. Within a few years of Bond's death in 1878 the tannery closed; business had already declined rapidly after the extension of the railroad to Paeonian Springs in 1870, which brought in cheaper leather goods from large manufacturers. At one time there was a house on the site for tannery workers and a building for storing leather. Still visible in the meadow are the pits in which hides were soaked. More » |
| |
|
| |
|
| |
|
| |
|

x
|

